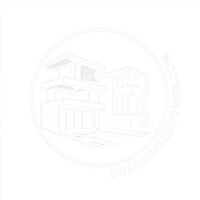
UPDATED:
Key Details
Property Type Single Family Home
Sub Type Single Family Residence
Listing Status Active
Purchase Type For Rent
Square Footage 1,596 sqft
Subdivision Solera-Sub 2
MLS Listing ID 2709660
Style One Story
Bedrooms 2
Full Baths 1
Three Quarter Bath 1
HOA Y/N Yes
Year Built 2004
Lot Size 5,227 Sqft
Acres 0.12
Property Sub-Type Single Family Residence
Property Description
Location
State NV
County Clark
Community Pool
Zoning Single Family
Direction Anthem Parkway left on Solera Moon, left at stop sign, Apparition left on Hydrus, right on Chasma to your next home on the left.
Interior
Interior Features Bedroom on Main Level, Ceiling Fan(s), Primary Downstairs, Window Treatments
Heating Central, Gas
Cooling Central Air, Electric
Flooring Carpet, Tile
Furnishings Unfurnished
Fireplace No
Window Features Plantation Shutters
Appliance Dryer, Dishwasher, Disposal, Gas Range, Microwave, Refrigerator, Washer/Dryer, Washer/DryerAllInOne, Washer
Laundry Gas Dryer Hookup, Main Level
Exterior
Parking Features Garage, Private
Garage Spaces 2.0
Fence Back Yard, Wrought Iron
Pool Community
Community Features Pool
Utilities Available Cable Available
Amenities Available Clubhouse, Pool, Recreation Room, Spa/Hot Tub, Tennis Court(s)
Roof Type Tile
Garage Yes
Private Pool No
Building
Faces East
Story 1
Schools
Elementary Schools Wallin, Shirley & Bill, Wallin, Shirley & Bill
Middle Schools Webb, Del E.
High Schools Liberty
Others
Pets Allowed false
Senior Community Yes
Tax ID 190-18-412-047
Pets Allowed No
Virtual Tour https://www.propertypanorama.com/instaview/las/2709660


Broker- Salesperson | License ID: BS.0146613
+1(702) 848-4663 | jenniferfranco@thejenniferfrancogroup.com



