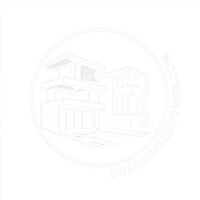
UPDATED:
Key Details
Property Type Single Family Home
Sub Type Single Family Residence
Listing Status Active
Purchase Type For Sale
Square Footage 2,232 sqft
Price per Sqft $199
Subdivision Runvee Hobart East Parcel 3A-1
MLS Listing ID 2716337
Style Two Story
Bedrooms 3
Full Baths 2
Half Baths 1
Construction Status Resale
HOA Fees $53/mo
HOA Y/N Yes
Year Built 2017
Annual Tax Amount $3,441
Lot Size 4,356 Sqft
Acres 0.1
Property Sub-Type Single Family Residence
Property Description
Welcome to this beautiful home featuring marble-like floors and an open-concept design connecting the living, dining, and kitchen areas. The kitchen offers granite countertops, ample cabinetry, and a modern layout perfect for everyday living or entertaining. A downstairs den provides flexible space, while the upstairs loft adds extra room to relax. All bedrooms, including the primary, are spacious and comfortable.
The backyard is ready for your custom retreat, with gas and water lines extending to a concrete slab—ideal for an outdoor kitchen or fireplace. Plus, solar panels deliver energy savings and eco-friendly living.
With modern finishes, thoughtful design, and energy-efficient upgrades, this home blends comfort and style perfectly.
Location
State NV
County Clark
Zoning Single Family
Direction From E Centennial & N Lamb, South on Lamb, right on E Tropical Pkwy, Left on Walnut Rd, Left at 1st cross street onto Villa Azul Ave, Left on Galway Bay St, Right on Carol Bailey Ave, Home on the left.
Interior
Interior Features Window Treatments
Heating Central, Gas
Cooling Central Air, Electric
Flooring Tile
Furnishings Unfurnished
Fireplace No
Window Features Blinds,Low-Emissivity Windows
Appliance Disposal, Gas Range, Microwave
Laundry Gas Dryer Hookup, Laundry Room, Upper Level
Exterior
Exterior Feature Barbecue, Porch, Private Yard, Sprinkler/Irrigation
Parking Features Attached, Garage, Inside Entrance, Private
Garage Spaces 2.0
Fence Back Yard
Utilities Available Underground Utilities
Amenities Available Basketball Court, Park
Water Access Desc Public
Roof Type Tile
Porch Porch
Garage Yes
Private Pool No
Building
Lot Description Sprinklers Timer, < 1/4 Acre
Faces South
Story 2
Sewer Public Sewer
Water Public
Construction Status Resale
Schools
Elementary Schools Dickens, D. L. Dusty, Dickens, D. L. Dusty
Middle Schools Findlay Clifford O.
High Schools Mojave
Others
HOA Name The Village
HOA Fee Include None
Senior Community No
Tax ID 123-30-710-032
Ownership Single Family Residential
Security Features Security System Owned
Acceptable Financing Cash, Conventional, FHA, VA Loan
Listing Terms Cash, Conventional, FHA, VA Loan
Virtual Tour https://www.propertypanorama.com/instaview/las/2716337


Broker- Salesperson | License ID: BS.0146613
+1(702) 848-4663 | realestate.jfg@gmail.com



