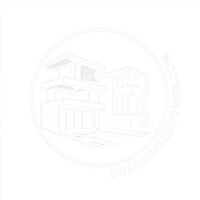
UPDATED:
Key Details
Property Type Single Family Home
Sub Type Single Family Residence
Listing Status Pending
Purchase Type For Rent
Square Footage 1,962 sqft
Subdivision Summerlin Village 19-Parcel G Phase 3
MLS Listing ID 2718808
Style Two Story
Bedrooms 3
Full Baths 2
Half Baths 1
HOA Y/N Yes
Year Built 2006
Contingent Other
Lot Size 2,613 Sqft
Acres 0.06
Property Sub-Type Single Family Residence
Property Description
minutes from our beautiful Red Rock Mountains or Red Rock Casino & Downtown Summerlin shopping. Lets not forget the Golden Knights Practice facility & Las Vegas Aviators Baseball Stadium.
Location
State NV
County Clark
Community Pool
Zoning Single Family
Direction West on Sahara from 215 Freeway, 1st right in Traccia on Red Rock Ranch, Check in with Guard, left after gate, follow around to Aragon Canyon to end Left on Corsica Mist.
Interior
Interior Features Ceiling Fan(s), Window Treatments
Heating Central, Gas
Cooling Central Air, Electric
Flooring Carpet, Tile
Fireplaces Number 1
Fireplaces Type Family Room, Gas, Family/Living/Great Room
Furnishings Unfurnished
Fireplace Yes
Window Features Blinds,Window Treatments
Appliance Dryer, Dishwasher, Disposal, Gas Oven, Gas Range, Microwave, Refrigerator, Washer/Dryer, Washer/DryerAllInOne, Washer
Laundry Gas Dryer Hookup, Laundry Room, Upper Level
Exterior
Parking Features Attached, Garage, Garage Door Opener, Inside Entrance, Private, Guest
Garage Spaces 2.0
Fence Block, Back Yard
Pool Community
Community Features Pool
Utilities Available Cable Available
Amenities Available Clubhouse, Fitness Center, Gated, Pool, Guard
Roof Type Tile
Garage Yes
Private Pool No
Building
Lot Description < 1/4 Acre
Faces West
Story 2
Sewer Public Sewer
Schools
Elementary Schools Goolsby, Judy & John, Goolsby, Judy & John
Middle Schools Rogich Sig
High Schools Palo Verde
Others
Senior Community No
Tax ID 164-02-712-032
Pets Allowed Call, Negotiable
Virtual Tour https://www.propertypanorama.com/instaview/las/2718808


Broker- Salesperson | License ID: BS.0146613
+1(702) 848-4663 | realestate.jfg@gmail.com



