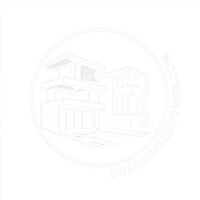
UPDATED:
Key Details
Property Type Single Family Home
Sub Type Single Family Residence
Listing Status Active
Purchase Type For Rent
Square Footage 2,573 sqft
Subdivision Summerlin Village 16 Parcel E
MLS Listing ID 2720198
Style Two Story
Bedrooms 4
Full Baths 3
Half Baths 1
HOA Y/N Yes
Year Built 2013
Lot Size 5,662 Sqft
Acres 0.13
Property Sub-Type Single Family Residence
Property Description
Location
State NV
County Clark
Community Pool
Zoning Single Family
Direction FROM 215 GO W ON RUSSELL, PASS HUALAPAI, RIGHT ON MESA PARK, DR, LEFT ON HAWK SPRINGS RD, LEFT ON MESA MOUNTAIN DR
Interior
Interior Features Bedroom on Main Level, Ceiling Fan(s), Primary Downstairs, Window Treatments
Heating Central, Gas
Cooling Central Air, Electric
Flooring Carpet, Ceramic Tile, Laminate, Tile
Furnishings Unfurnished
Fireplace No
Window Features Blinds
Appliance Dryer, Dishwasher, Disposal, Gas Range, Gas Water Heater, Microwave, Refrigerator, Washer/Dryer, Washer/DryerAllInOne, Washer
Laundry Gas Dryer Hookup, Main Level, Laundry Room
Exterior
Exterior Feature Courtyard, Porch, Patio
Parking Features Attached, Finished Garage, Garage, Garage Door Opener, Inside Entrance, Private
Garage Spaces 2.0
Fence Block, Full
Pool Community
Community Features Pool
Utilities Available Cable Available
Amenities Available Basketball Court, Playground, Park, Pool
View Y/N Yes
View Mountain(s)
Roof Type Tile
Present Use Residential
Porch Covered, Patio, Porch
Garage Yes
Private Pool No
Building
Lot Description Desert Landscaping, Landscaped, Rocks, < 1/4 Acre
Faces East
Story 2
Sewer Public Sewer
Schools
Elementary Schools Batterman, Kathy, Batterman, Kathy
Middle Schools Fertitta Frank & Victoria
High Schools Durango
Others
Pets Allowed true
Senior Community No
Tax ID 164-36-110-145
Pets Allowed Yes, Negotiable
Virtual Tour https://www.propertypanorama.com/instaview/las/2720198


Broker- Salesperson | License ID: BS.0146613
+1(702) 848-4663 | realestate.jfg@gmail.com



