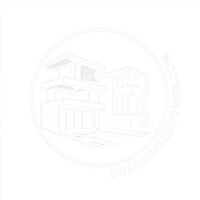
UPDATED:
Key Details
Property Type Single Family Home
Sub Type Single Family Residence
Listing Status Active
Purchase Type For Sale
Square Footage 1,802 sqft
Price per Sqft $274
Subdivision Ava 4 Cameron Lebaron Phase 1
MLS Listing ID 2719625
Style Two Story
Bedrooms 4
Full Baths 1
Half Baths 1
Three Quarter Bath 1
Construction Status Resale
HOA Fees $32/mo
HOA Y/N Yes
Year Built 2023
Annual Tax Amount $3,988
Lot Size 3,654 Sqft
Acres 0.0839
Property Sub-Type Single Family Residence
Property Description
Location
State NV
County Clark
Zoning Single Family
Direction From I-15 S exit at Silverado Ranch, turn right, then left on Arville St, right on Le Baron Ave, left on Cameron St, right on Bayley Skyle Ave, left on Indigo Cliffs St, left on Peacock Cliffs Ave, property on right.
Interior
Interior Features Window Treatments
Heating Central, Gas
Cooling Central Air, Electric
Flooring Carpet, Tile
Furnishings Unfurnished
Fireplace No
Window Features Blinds,Low-Emissivity Windows
Appliance Dryer, Disposal, Gas Range, Refrigerator, Washer
Laundry Gas Dryer Hookup, Upper Level
Exterior
Exterior Feature Private Yard
Parking Features Garage, Inside Entrance, Private
Garage Spaces 2.0
Fence Block, Back Yard
Utilities Available Underground Utilities
Water Access Desc Public
Roof Type Tile
Garage Yes
Private Pool No
Building
Lot Description Desert Landscaping, Landscaped, Synthetic Grass, < 1/4 Acre
Faces South
Story 2
Sewer Public Sewer
Water Public
Construction Status Resale
Schools
Elementary Schools Ortwein, Dennis, Ortwein, Dennis
Middle Schools Tarkanian
High Schools Desert Oasis
Others
HOA Name Sage Management
HOA Fee Include Association Management
Senior Community No
Tax ID 177-30-214-132
Security Features Fire Sprinkler System
Acceptable Financing Cash, Conventional, FHA, VA Loan
Listing Terms Cash, Conventional, FHA, VA Loan
Virtual Tour https://www.propertypanorama.com/instaview/las/2719625


Broker- Salesperson | License ID: BS.0146613
+1(702) 848-4663 | realestate.jfg@gmail.com



