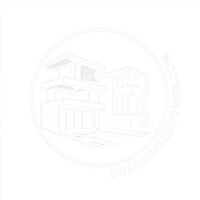
UPDATED:
Key Details
Property Type Single Family Home
Sub Type Single Family Residence
Listing Status Active
Purchase Type For Sale
Square Footage 1,351 sqft
Price per Sqft $310
Subdivision Paradise Vista #2
MLS Listing ID 2719666
Style One Story
Bedrooms 3
Full Baths 2
Construction Status Resale
HOA Y/N No
Year Built 1971
Annual Tax Amount $1,048
Lot Size 6,969 Sqft
Acres 0.16
Property Sub-Type Single Family Residence
Property Description
This beautifully renovated property blends style, function, and unbeatable convenience. Step inside to sleek 24x48 designer tile flooring, fresh new stucco, interior & exterior paint, brand new windows, and stylish exterior doors, all thoughtfully updated for a move in ready experience.
Enjoy cooking in a gorgeous modern kitchen featuring luxurious quartz countertops and clean contemporary finishes. A spacious separate room with its own private entrance offers incredible Airbnb income potential, guest quarters, or creative space the possibilities are endless.
Located less than 5 minutes from the airport and surrounded by trendy local shops and dining, this home offers the perfect blend of comfort and accessibility.
Whether you're looking for a primary residence, a part-time rental, or even a professional office space, this versatile property checks all the boxes.
Location
State NV
County Clark
Zoning Single Family
Direction From the Las Vegas Strip or Downtown Las Vegas: Head east on E Russell Rd, continue straight for approximately 4 miles; the house will be on the right. From McCarran International Airport: Take Paradise Rd north for about 1 mile, turn right (east) onto E Russell Rd, continue for about 3 miles; the house will be on your right.
Interior
Interior Features Bedroom on Main Level, Ceiling Fan(s), Primary Downstairs
Heating Central, Electric, Gas
Cooling Central Air, Electric
Flooring Porcelain Tile, Tile
Furnishings Unfurnished
Fireplace No
Window Features Insulated Windows
Appliance Dryer, Disposal, Gas Range, Microwave, Refrigerator, Washer
Laundry Electric Dryer Hookup, Gas Dryer Hookup, In Garage
Exterior
Exterior Feature Patio, Private Yard
Parking Features Attached, Garage, Private, RV Access/Parking, RV Covered
Garage Spaces 1.0
Fence Brick, Back Yard
Utilities Available Above Ground Utilities
Water Access Desc Public
Roof Type Composition,Shingle
Porch Covered, Patio
Garage Yes
Private Pool No
Building
Lot Description Desert Landscaping, Landscaped, Synthetic Grass, Trees, < 1/4 Acre
Faces South
Story 1
Sewer Public Sewer
Water Public
Construction Status Resale
Schools
Elementary Schools Ward, Gene, Ward, Gene
Middle Schools Cannon Helen C.
High Schools Del Sol Hs
Others
Senior Community No
Tax ID 162-26-810-036
Acceptable Financing Cash, Conventional, FHA, VA Loan
Listing Terms Cash, Conventional, FHA, VA Loan
Virtual Tour https://www.propertypanorama.com/instaview/las/2719666


Broker- Salesperson | License ID: BS.0146613
+1(702) 848-4663 | realestate.jfg@gmail.com



