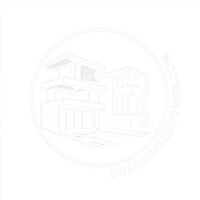
UPDATED:
Key Details
Property Type Single Family Home
Sub Type Single Family Residence
Listing Status Active
Purchase Type For Sale
Square Footage 1,214 sqft
Price per Sqft $247
Subdivision Wilbur Clarks Paradise Gardens Tr 3
MLS Listing ID 2719996
Style One Story
Bedrooms 3
Full Baths 2
Construction Status Resale
HOA Y/N No
Year Built 1963
Annual Tax Amount $615
Lot Size 7,840 Sqft
Acres 0.18
Property Sub-Type Single Family Residence
Property Description
Location
State NV
County Clark
Zoning Single Family
Direction From E Tropicana Ave & Paradise Rd, east on E Tropicana Ave, south on Wilbur St, west on Laramore Dr, house is on the right
Interior
Interior Features Bedroom on Main Level, Ceiling Fan(s), Primary Downstairs, Window Treatments
Heating Central, Electric, Gas
Cooling Central Air, Electric
Flooring Carpet, Linoleum, Vinyl
Furnishings Unfurnished
Fireplace No
Appliance Dryer, Dishwasher, Disposal, Gas Range, Microwave, Refrigerator, Washer
Laundry Gas Dryer Hookup, Laundry Room
Exterior
Exterior Feature Patio, Private Yard
Parking Features Attached Carport, Open, RV Access/Parking, RV Paved
Carport Spaces 2
Fence Block, Full
Pool In Ground, Private
Utilities Available Above Ground Utilities
Amenities Available Barbecue
Water Access Desc Public
Roof Type Composition,Shingle
Porch Patio
Garage No
Private Pool No
Building
Lot Description Landscaped, < 1/4 Acre
Faces West
Story 1
Sewer Public Sewer
Water Public
Construction Status Resale
Schools
Elementary Schools Ward, Gene, Ward, Gene
Middle Schools Canarelli Lawrence & Heidi
High Schools Del Sol Hs
Others
Senior Community No
Tax ID 162-27-610-075
Acceptable Financing Cash, Conventional, FHA, VA Loan
Listing Terms Cash, Conventional, FHA, VA Loan
Virtual Tour https://www.propertypanorama.com/instaview/las/2719996


Broker- Salesperson | License ID: BS.0146613
+1(702) 848-4663 | realestate.jfg@gmail.com



