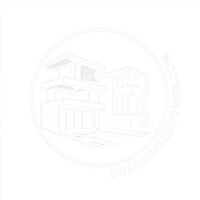
UPDATED:
Key Details
Property Type Townhouse
Sub Type Townhouse
Listing Status Active
Purchase Type For Sale
Square Footage 1,533 sqft
Price per Sqft $231
Subdivision Las Vegas Blvd & St Rose - Model Phase
MLS Listing ID 2720964
Style Two Story
Bedrooms 3
Full Baths 2
Half Baths 1
Construction Status Resale
HOA Fees $293/mo
HOA Y/N Yes
Year Built 2020
Annual Tax Amount $3,166
Lot Size 5,026 Sqft
Acres 0.1154
Property Sub-Type Townhouse
Property Description
Location
State NV
County Clark
Community Pool
Zoning Single Family
Direction From I-15 and St Rose Parkway, East on St. Rose Parkway, left on Las Vegas Blvd, Left on Bruner, Left at Blue Flags & Follow Sales office signage to community and look for Cherry Moon.
Interior
Interior Features Ceiling Fan(s), Window Treatments
Heating Central, Gas
Cooling Central Air, Electric
Flooring Laminate, Tile
Furnishings Unfurnished
Fireplace No
Window Features Blinds
Appliance Dryer, Dishwasher, Electric Range, Disposal, Microwave, Refrigerator, Washer
Laundry Electric Dryer Hookup, Gas Dryer Hookup, Laundry Room, Upper Level
Exterior
Exterior Feature Porch
Parking Features Attached, Garage, Garage Door Opener, Inside Entrance, Private, Guest
Garage Spaces 2.0
Fence None
Pool Community
Community Features Pool
Utilities Available Cable Available
Amenities Available Basketball Court, Fitness Center, Barbecue, Playground, Park, Pool, Spa/Hot Tub, Security
View Y/N Yes
Water Access Desc Public
View Mountain(s)
Roof Type Tile
Porch Porch
Garage Yes
Private Pool No
Building
Lot Description Desert Landscaping, Landscaped, < 1/4 Acre
Faces East
Story 2
Sewer Public Sewer
Water Public
Construction Status Resale
Schools
Elementary Schools Steele, Judith D., Steele, Judith D.
Middle Schools Webb, Del E.
High Schools Liberty
Others
HOA Name Mosiac
HOA Fee Include Association Management
Senior Community No
Tax ID 191-08-512-006
Acceptable Financing Cash, Conventional, FHA, VA Loan
Listing Terms Cash, Conventional, FHA, VA Loan
Virtual Tour https://www.propertypanorama.com/instaview/las/2720964


Broker- Salesperson | License ID: BS.0146613
+1(702) 848-4663 | realestate.jfg@gmail.com



