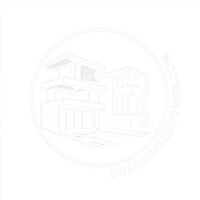
UPDATED:
Key Details
Property Type Single Family Home
Sub Type Single Family Residence
Listing Status Active
Purchase Type For Rent
Square Footage 2,281 sqft
Subdivision Skye Canyon Parcel 202
MLS Listing ID 2720537
Style Two Story
Bedrooms 4
Full Baths 3
HOA Y/N Yes
Year Built 2022
Lot Size 3,920 Sqft
Acres 0.09
Property Sub-Type Single Family Residence
Property Description
Location
State NV
County Clark
Zoning Single Family
Direction US 95 North to W Skye Canyon Rd. Exit and go West to Grand Canyon. Turn right. Follow around to first neighborhood on the left. Left on Sasquatch Run. Home is on the left
Interior
Interior Features Bedroom on Main Level, Window Treatments
Heating Central, Gas
Cooling Central Air, Electric
Flooring Carpet, Ceramic Tile
Furnishings Unfurnished
Fireplace No
Window Features Blinds
Appliance Dryer, Dishwasher, Disposal, Gas Range, Microwave, Refrigerator, Washer/Dryer, Washer/DryerAllInOne, Washer
Laundry Gas Dryer Hookup, Upper Level
Exterior
Parking Features Garage, Private
Garage Spaces 2.0
Fence Block, Partial
Utilities Available Cable Available
Amenities Available Basketball Court, Clubhouse
Roof Type Tile
Garage Yes
Private Pool No
Building
Faces South
Story 2
Schools
Elementary Schools Divich, Kenneth, Divich, Kenneth
Middle Schools Escobedo Edmundo
High Schools Arbor View
Others
Pets Allowed true
HOA Name Belterra-Camco
Senior Community No
Tax ID 125-07-116-035
Pets Allowed Yes, Negotiable
Virtual Tour https://www.propertypanorama.com/instaview/las/2720537


Broker- Salesperson | License ID: BS.0146613
+1(702) 848-4663 | realestate.jfg@gmail.com



