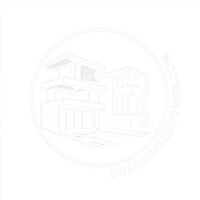
UPDATED:
Key Details
Property Type Condo
Sub Type Condominium
Listing Status Active
Purchase Type For Rent
Square Footage 1,013 sqft
MLS Listing ID 2725028
Style Two Story
Bedrooms 2
Full Baths 2
HOA Y/N Yes
Year Built 1985
Lot Size 5,235 Sqft
Acres 0.1202
Property Sub-Type Condominium
Property Description
Location
State NV
County Clark
Community Pool
Zoning Multi-Family
Direction FROM RAINBOW AND THE 215, HEAD NORTH ON SOUTH RAINBOW BOULEVARD FOR APPROXIMATELY 3.5 MILES. TURN RIGHT ONTO WEST TROPICANA AVENUE AND CONTINUE FOR ABOUT 1 MILE. THE ENTRANCE TO CASA MESA VILLAS WILL BE ON YOUR LEFT AT 6661 W. TROPICANA AVENUE, JUST BEFORE TORREY PINES DRIVE. THE UNIT IS LOCATED ON THE UPPER LEVEL INSIDE THE GATED COMMUNITY.
Interior
Interior Features Ceiling Fan(s), Window Treatments
Heating Central, Gas
Cooling Central Air, Electric
Flooring Carpet, Linoleum, Vinyl
Fireplaces Number 1
Fireplaces Type Family Room, Gas
Furnishings Unfurnished
Fireplace Yes
Window Features Blinds
Appliance Dryer, Dishwasher, Disposal, Gas Range, Refrigerator, Washer/Dryer, Washer/DryerAllInOne, Washer
Laundry Gas Dryer Hookup, Laundry Room
Exterior
Parking Features Assigned, One Space, Guest
Fence None
Pool Community
Community Features Pool
Utilities Available Cable Available
Amenities Available Pool, Spa/Hot Tub
Roof Type Tile
Garage No
Private Pool No
Building
Faces East
Story 2
Schools
Elementary Schools Earl, Marion B., Earl, Marion B.
Middle Schools Sawyer Grant
High Schools Durango
Others
Pets Allowed false
Senior Community No
Tax ID 163-26-111-125
Pets Allowed No
Virtual Tour https://www.propertypanorama.com/instaview/las/2725028


Broker- Salesperson | License ID: BS.0146613
+1(702) 848-4663 | realestate.jfg@gmail.com



