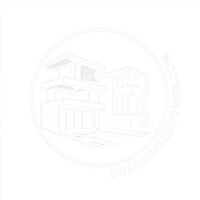
UPDATED:
Key Details
Property Type Condo
Sub Type Condominium
Listing Status Active
Purchase Type For Sale
Square Footage 743 sqft
Price per Sqft $336
Subdivision Vistana
MLS Listing ID 2726540
Style One Story
Bedrooms 1
Three Quarter Bath 1
Construction Status Resale
HOA Fees $245/mo
HOA Y/N Yes
Year Built 2003
Annual Tax Amount $3
Property Sub-Type Condominium
Property Description
Location
State NV
County Clark
Community Pool
Zoning Single Family
Direction For more clear directions to the unit see the attached Map in the Supplements tab - main gate on Durango. If heading west on I-215 Durango exit south, turn right in to Vistana Community, at the main gate go through left lane, hit the green call button, select \"I have a directory code\", and use either of the 2 codes provided in the MLS to ring the seller.
Interior
Interior Features Bedroom on Main Level, Ceiling Fan(s), Primary Downstairs, Window Treatments
Heating Central, Gas
Cooling Central Air, Electric
Flooring Carpet, Luxury Vinyl Plank, Tile
Fireplaces Number 1
Fireplaces Type Gas, Living Room
Furnishings Unfurnished
Fireplace Yes
Window Features Double Pane Windows,Plantation Shutters
Appliance Dryer, Dishwasher, Disposal, Gas Range, Microwave, Refrigerator, Water Softener Owned, Washer
Laundry Gas Dryer Hookup, Laundry Room
Exterior
Exterior Feature Balcony, Porch
Parking Features Attached, Garage, Garage Door Opener, Inside Entrance, Private, Guest
Garage Spaces 1.0
Fence None
Pool Community
Community Features Pool
Utilities Available Cable Available, Underground Utilities
Amenities Available Clubhouse, Fitness Center, Gated, Barbecue, Pool, Spa/Hot Tub, Security, Tennis Court(s)
Water Access Desc Public
Roof Type Tile
Porch Balcony, Porch
Garage Yes
Private Pool No
Building
Lot Description Desert Landscaping, Landscaped, < 1/4 Acre
Faces South
Story 1
Sewer Public Sewer
Water Public
Construction Status Resale
Schools
Elementary Schools Tanaka, Wayne N., Tanaka, Wayne N.
Middle Schools Faiss, Wilbur & Theresa
High Schools Sierra Vista High
Others
HOA Name Vistana
HOA Fee Include Association Management,Maintenance Grounds,Sewer,Security,Trash,Water
Senior Community No
Tax ID 176-05-812-082
Ownership Condominium
Security Features Gated Community
Acceptable Financing Cash, Conventional, VA Loan
Listing Terms Cash, Conventional, VA Loan
Virtual Tour https://www.propertypanorama.com/instaview/las/2726540


Broker- Salesperson | License ID: BS.0146613
+1(702) 848-4663 | realestate.jfg@gmail.com



