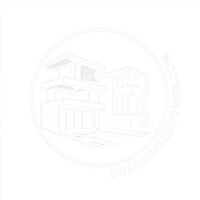
UPDATED:
Key Details
Property Type Single Family Home
Sub Type Single Family Residence
Listing Status Active
Purchase Type For Rent
Square Footage 2,423 sqft
MLS Listing ID 2725124
Style Two Story
Bedrooms 4
Full Baths 2
Half Baths 1
HOA Y/N Yes
Year Built 2016
Lot Size 5,227 Sqft
Acres 0.12
Property Sub-Type Single Family Residence
Property Description
Discover modern comfort and efficiency in this beautifully designed 4-bedroom, 3-bath home in Las Vegas with approximately 2,423 sq. ft. of living space. This home is loaded with upgrades: paid-off solar panels that cut summer energy bills to nearly nothing, a full water treatment and softening system (including reverse osmosis), and smart home control with owned automation, security, and alarm systems. The house comes unfurnished, though many tasteful pieces are left behind, saving on move-in costs. This home blends elegance, sustainability, and peace of mind—ready for immediate living. All four bedrooms feature spacious walk-in closets. Outdoor BBQ included. Conveniently located within walking distance of elementary, middle, and high schools, and just five minutes from shopping centers and the 215 freeway, this home sits beside Summerlin, offering easy access to top amenities, parks, and dining.
Location
State NV
County Clark
Zoning Single Family
Direction Turn right onto Russell before Hualapai, then take the second left. The house is located on the right side of the cul-de-sac.
Interior
Interior Features Window Treatments
Heating Central, Gas, High Efficiency
Cooling Central Air, Electric, High Efficiency
Flooring Carpet, Tile
Furnishings Partially
Fireplace No
Window Features Blinds,Drapes,Window Treatments
Appliance Built-In Electric Oven, Double Oven, Dryer, Dishwasher, Gas Cooktop, Disposal, Gas Oven, Gas Range, Microwave, Refrigerator, Water Softener, Washer/Dryer, Washer/DryerAllInOne, Water Purifier, Washer
Laundry Gas Dryer Hookup, Upper Level
Exterior
Parking Features Garage, Private
Garage Spaces 2.0
Fence Block, Full
Utilities Available Cable Available
Roof Type Tile
Garage Yes
Private Pool No
Building
Faces South
Story 2
Sewer Public Sewer
Schools
Elementary Schools Batterman, Kathy, Batterman, Kathy
Middle Schools Fertitta Frank & Victoria
High Schools Durango
Others
Pets Allowed false
Senior Community No
Tax ID 163-30-420-018
Security Features Prewired,Security System Owned
Pets Allowed No
Virtual Tour https://dashboard.rocketlister.com/anon/website/virtual_tour/737442?view=mls


Broker- Salesperson | License ID: BS.0146613
+1(702) 848-4663 | realestate.jfg@gmail.com



