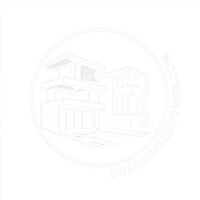
UPDATED:
Key Details
Property Type Condo
Sub Type Condominium
Listing Status Active
Purchase Type For Rent
Square Footage 1,437 sqft
MLS Listing ID 2726182
Style High Rise
Bedrooms 2
Full Baths 1
Three Quarter Bath 1
HOA Y/N Yes
Year Built 2007
Property Sub-Type Condominium
Property Description
Location
State NV
County Clark
Community Pool
Zoning Single Family
Direction From Tropicana & Dean Martin l West on Tropicana l North on Dean Martin l West on Jerry Lewis Way l Valet parking to your right
Interior
Interior Features Bedroom on Main Level, Ceiling Fan(s), Window Treatments
Heating Central, Electric
Cooling Central Air, Electric
Flooring Luxury Vinyl Plank, Tile
Furnishings Furnished
Fireplace No
Window Features Blinds,Drapes,Window Treatments
Appliance Built-In Electric Oven, Dryer, Dishwasher, Electric Cooktop, Disposal, Microwave, Other, Refrigerator, Washer/Dryer, Washer/DryerAllInOne, Washer
Laundry Electric Dryer Hookup, Gas Dryer Hookup, Laundry Closet
Exterior
Exterior Feature None
Parking Features Assigned, Covered, Electric Vehicle Charging Station(s), Garage, Indoor, Private, One Space, Valet, Guest
Garage Spaces 1.0
Fence None
Pool Association, Community
Community Features Pool
Utilities Available Cable Available
Amenities Available Business Center, Dog Park, Fitness Center, Pool, Pet Restrictions, Recreation Room, Spa/Hot Tub, Security
View Y/N Yes
View City, Mountain(s), Strip View
Roof Type Flat
Garage Yes
Private Pool No
Building
Dwelling Type High Rise
Faces South
Schools
Elementary Schools Thiriot, Joseph E., Thiriot, Joseph E.
Middle Schools Sawyer Grant
High Schools Clark Ed. W.
Others
Pets Allowed true
Senior Community No
Tax ID 162-20-213-066
Pets Allowed Yes, Negotiable
Virtual Tour https://u.listvt.com/mls/136340176


Broker- Salesperson | License ID: BS.0146613
+1(702) 848-4663 | realestate.jfg@gmail.com



