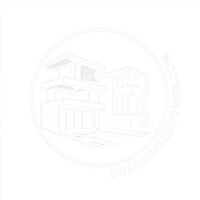
UPDATED:
Key Details
Property Type Single Family Home
Sub Type Single Family Residence
Listing Status Active
Purchase Type For Rent
Square Footage 3,417 sqft
MLS Listing ID 2726994
Style Two Story
Bedrooms 5
Full Baths 3
Half Baths 1
HOA Y/N Yes
Year Built 1994
Lot Size 10,018 Sqft
Acres 0.23
Property Sub-Type Single Family Residence
Property Description
Location
State NV
County Clark
Zoning Single Family
Direction From Twain and Durango- West on Twain, Left on Ruskin, home is down on the right.
Interior
Interior Features Bedroom on Main Level, Ceiling Fan(s), Primary Downstairs, Window Treatments
Heating Central, Gas, Multiple Heating Units
Cooling Central Air, Electric, 2 Units
Flooring Bamboo, Tile
Fireplaces Number 1
Fireplaces Type Family Room, Gas
Furnishings Unfurnished
Fireplace Yes
Window Features Blinds,Drapes
Appliance Built-In Electric Oven, Double Oven, Dryer, Dishwasher, Gas Cooktop, Disposal, Microwave, Refrigerator, Washer/Dryer, Washer/DryerAllInOne, Washer
Laundry Gas Dryer Hookup, Main Level, Laundry Room
Exterior
Exterior Feature Dog Run, Patio, Private Yard, Sprinkler/Irrigation
Parking Features Attached, Electric Vehicle Charging Station(s), Garage, Inside Entrance, Private, Shelves
Garage Spaces 3.0
Fence Block, Back Yard
Utilities Available Cable Available, Underground Utilities
Amenities Available Gated
Roof Type Tile
Porch Covered, Patio
Garage Yes
Private Pool Yes
Building
Lot Description Drip Irrigation/Bubblers, Landscaped, < 1/4 Acre
Faces East
Story 2
Sewer Public Sewer
Schools
Elementary Schools Bendorf, Patricia A., Bendorf, Patricia A.
Middle Schools Canarelli Lawrence & Heidi
High Schools Spring Valley Hs
Others
Pets Allowed true
Senior Community No
Tax ID 163-17-711-051
Pets Allowed Yes, Negotiable


Broker- Salesperson | License ID: BS.0146613
+1(702) 848-4663 | realestate.jfg@gmail.com



