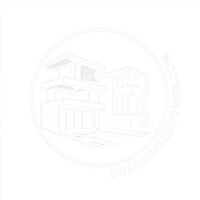
UPDATED:
Key Details
Property Type Single Family Home
Sub Type Single Family Residence
Listing Status Active
Purchase Type For Rent
Square Footage 2,386 sqft
MLS Listing ID 2727011
Style Two Story
Bedrooms 5
Three Quarter Bath 3
HOA Y/N No
Year Built 1997
Lot Size 6,098 Sqft
Acres 0.14
Property Sub-Type Single Family Residence
Property Description
Location
State NV
County Clark
Zoning Single Family
Direction Fort Apache, West on Cherokee, North on Teton Hills
Interior
Interior Features Bedroom on Main Level, Ceiling Fan(s), Window Treatments
Heating Central, Gas, Multiple Heating Units
Cooling Central Air, Electric, 2 Units
Flooring Luxury Vinyl Plank, Tile
Fireplaces Number 1
Fireplaces Type Family Room, Gas
Furnishings Furnished Or Unfurnished
Fireplace Yes
Window Features Blinds
Appliance Dryer, Dishwasher, Disposal, Gas Range, Microwave, Refrigerator, Washer/Dryer, Washer/DryerAllInOne, Washer
Laundry Gas Dryer Hookup, Main Level, Laundry Room
Exterior
Exterior Feature Private Yard
Parking Features Attached, Garage, Inside Entrance, Open, Private, Shelves
Garage Spaces 2.0
Fence Block, Back Yard
Pool Heated, In Ground, Private
Utilities Available Cable Available
Amenities Available None
View Y/N No
View None
Roof Type Tile
Garage Yes
Private Pool Yes
Building
Lot Description < 1/4 Acre
Faces West
Story 2
Sewer Public Sewer
Schools
Elementary Schools Hayes, Keith C. & Karen W., Hayes, Keith C. & Karen
Middle Schools Fertitta Frank & Victoria
High Schools Spring Valley Hs
Others
Senior Community No
Tax ID 163-18-610-002
Pets Allowed Call


Broker- Salesperson | License ID: BS.0146613
+1(702) 848-4663 | realestate.jfg@gmail.com



