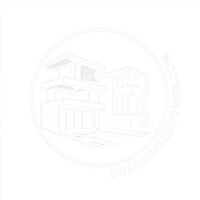
UPDATED:
Key Details
Property Type Single Family Home
Sub Type Single Family Residence
Listing Status Active
Purchase Type For Sale
Square Footage 6,469 sqft
Price per Sqft $363
MLS Listing ID 2727147
Style Two Story
Bedrooms 8
Full Baths 2
Three Quarter Bath 6
Construction Status Resale
HOA Y/N No
Year Built 2017
Annual Tax Amount $11,219
Lot Size 0.800 Acres
Acres 0.8
Property Sub-Type Single Family Residence
Property Description
Location
State NV
County Clark
Zoning Single Family
Direction Take 215 east into Henderson, continuing on Lake Mead. Turn right onto Warm Springs, and left on Milan
Rooms
Other Rooms Shed(s), Workshop
Interior
Interior Features Bedroom on Main Level, Primary Downstairs, Window Treatments
Heating Gas, Multiple Heating Units
Cooling Central Air, Electric, 2 Units
Flooring Carpet, Tile
Fireplaces Number 1
Fireplaces Type Gas, Outside
Furnishings Unfurnished
Fireplace Yes
Window Features Blinds
Appliance Built-In Gas Oven, Double Oven, Disposal, Refrigerator, Water Softener Owned, Water Heater
Laundry Gas Dryer Hookup, Main Level, Laundry Room
Exterior
Exterior Feature Built-in Barbecue, Barbecue, Private Yard, RV Hookup, Shed, Sprinkler/Irrigation
Parking Features Attached, Detached, Electric Vehicle Charging Station(s), Garage, Garage Door Opener, Inside Entrance, Private, RV Hook-Ups, RV Access/Parking, Workshop in Garage
Garage Spaces 8.0
Fence Block, Full
Pool In Ground, Private, Solar Heat
Utilities Available Underground Utilities
Amenities Available None
View Y/N Yes
Water Access Desc Public
View City
Roof Type Tile
Garage Yes
Private Pool Yes
Building
Lot Description 1/4 to 1 Acre Lot, Back Yard, Drip Irrigation/Bubblers, Desert Landscaping, Sprinklers In Rear, Landscaped
Faces West
Story 2
Sewer Public Sewer
Water Public
Additional Building Shed(s), Workshop
Construction Status Resale
Schools
Elementary Schools Morrow, Sue H., Morrow, Sue H.
Middle Schools Brown B. Mahlon
High Schools Basic Academy
Others
Senior Community No
Tax ID 179-09-611-010
Acceptable Financing Cash, Conventional, VA Loan
Listing Terms Cash, Conventional, VA Loan
Virtual Tour https://www.propertypanorama.com/instaview/las/2727147


Broker- Salesperson | License ID: BS.0146613
+1(702) 848-4663 | realestate.jfg@gmail.com



