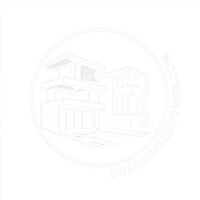
UPDATED:
Key Details
Property Type Single Family Home
Sub Type Single Family Residence
Listing Status Active
Purchase Type For Rent
Square Footage 3,099 sqft
MLS Listing ID 2727177
Style One Story
Bedrooms 3
Full Baths 2
Three Quarter Bath 1
HOA Y/N No
Year Built 1973
Lot Size 9,583 Sqft
Acres 0.22
Property Sub-Type Single Family Residence
Property Description
Welcome to this beautifully updated home in the highly sought-after McNeil Estates neighborhood—just minutes from the Las Vegas Strip, Downtown, and the Arts District. This spacious residence offers 3 bedrooms and 3 bathrooms, with two bedrooms featuring en suite baths for added privacy and comfort.
Enjoy multiple living spaces perfect for relaxing or entertaining, along with stylish updates throughout the home. The modern kitchen and open layout create a warm, inviting atmosphere. Step outside to your private backyard oasis complete with a sparkling pool and spa—ideal for enjoying sunny Las Vegas days and cool evenings.
Energy-efficient solar panels help keep utility costs low, and furniture can be included for a convenient, move-in-ready experience.
Experience the charm, character, and convenience of McNeil Estates in this exceptional rental home.
Location
State NV
County Clark
Zoning Single Family
Direction From Oakey & Rancho, West on Oakey, Right on Campbell, Left on Colanthe, Left on Eaton toward end of Culdesac.
Interior
Interior Features Bedroom on Main Level, Ceiling Fan(s), Primary Downstairs, Window Treatments
Heating Central, Gas
Cooling Central Air, Electric
Flooring Carpet, Ceramic Tile, Laminate
Fireplaces Number 2
Fireplaces Type Family Room, Gas, Great Room, FamilyLivingGreat Room, Living Room
Furnishings Furnished
Fireplace Yes
Window Features Blinds
Appliance Dryer, Dishwasher, Electric Range, Disposal, Microwave, Refrigerator, Washer/Dryer, Washer/DryerAllInOne, Washer
Laundry Gas Dryer Hookup, Main Level, Laundry Room
Exterior
Parking Features Open
Fence Block, Back Yard
Utilities Available Cable Available
Amenities Available None
Roof Type Composition,Shingle
Garage No
Private Pool Yes
Building
Faces East
Story 1
Schools
Elementary Schools Wasden, Howard, Wasden, Howard
Middle Schools Hyde Park
High Schools Clark Ed. W.
Others
Pets Allowed false
Senior Community No
Tax ID 162-05-218-008
Pets Allowed No
Virtual Tour https://www.propertypanorama.com/instaview/las/2727177


Broker- Salesperson | License ID: BS.0146613
+1(702) 848-4663 | realestate.jfg@gmail.com



