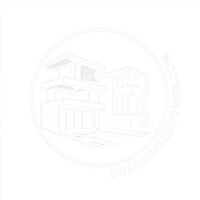
UPDATED:
Key Details
Property Type Single Family Home
Sub Type Single Family Residence
Listing Status Active
Purchase Type For Rent
Square Footage 1,620 sqft
MLS Listing ID 2725766
Style One Story
Bedrooms 3
Full Baths 1
Three Quarter Bath 1
HOA Y/N No
Year Built 1978
Lot Size 6,534 Sqft
Acres 0.15
Property Sub-Type Single Family Residence
Property Description
Location
State NV
County Clark
Zoning Single Family
Direction Summerlin parkway to Buffalo, south on Buffalo to Peacock ( before Charleston), right onto Peacock. This home is on the right.
Interior
Interior Features Bedroom on Main Level, Ceiling Fan(s)
Heating Central, Gas
Cooling Central Air, Electric
Flooring Carpet, Ceramic Tile, Laminate
Fireplaces Number 1
Fireplaces Type Living Room, Multi-Sided, Wood Burning
Furnishings Unfurnished
Fireplace Yes
Appliance Built-In Electric Oven, Double Oven, Dryer, Dishwasher, Gas Cooktop, Disposal, Microwave, Refrigerator, Washer/Dryer, Washer/DryerAllInOne, Washer
Laundry Electric Dryer Hookup, Gas Dryer Hookup, In Garage, Main Level
Exterior
Parking Features Garage, Private
Fence Block, Back Yard
Utilities Available Cable Available
Amenities Available None
Roof Type Composition,Shingle
Garage No
Private Pool Yes
Building
Faces South
Story 1
Schools
Elementary Schools Smith, Helen M., Smith, Helen M.
Middle Schools Johnson Walter
High Schools Bonanza
Others
Pets Allowed false
Senior Community No
Tax ID 138-33-812-004
Pets Allowed No
Virtual Tour https://www.propertypanorama.com/instaview/las/2725766


Broker- Salesperson | License ID: BS.0146613
+1(702) 848-4663 | realestate.jfg@gmail.com



