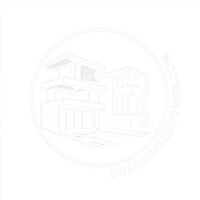
UPDATED:
Key Details
Property Type Single Family Home
Sub Type Single Family Residence
Listing Status Active
Purchase Type For Rent
Square Footage 2,434 sqft
MLS Listing ID 2727272
Style Two Story
Bedrooms 5
Full Baths 2
Three Quarter Bath 1
HOA Y/N Yes
Year Built 2001
Lot Size 4,356 Sqft
Acres 0.1
Property Sub-Type Single Family Residence
Property Description
Step inside to a two-story entryway that leads to a practical and well-designed layout. The home offers a convenient downstairs bedroom with a full bath, ideal for guests.
The kitchen features granite countertops, stainless steel appliances, and plenty of storage. All appliances are included, making it move-in ready. The adjoining family room with a cozy fireplace provides the perfect setting for relaxation and gatherings.
Situated on a generous corner lot, the property showcases a well-maintained yard, offering both curb appeal and outdoor enjoyment.
Residents of this community enjoy access to a private center with a pool, spa, gym, and clubhouse, enhancing the lifestyle experience.
Conveniently located just minutes from Lone Mountain, Majestic Park, and nearby shopping , this home blends comfort, convenience, and community living.
Location
State NV
County Clark
Community Pool
Zoning Single Family
Direction EAST ON CHEYENNE FROM 215, NORTH ON SHADOW PEAKS, WEST ON BRIGHTON HILL, SOUTH ON MOUNTAIN PARK, PROPERTY ON LEFT CORNER
Interior
Interior Features Bedroom on Main Level, Ceiling Fan(s), Window Treatments
Heating Gas, Multiple Heating Units
Cooling Central Air, Electric, 2 Units
Flooring Tile
Fireplaces Number 1
Fireplaces Type Family Room, Gas
Furnishings Unfurnished
Fireplace Yes
Window Features Drapes
Appliance Dryer, Dishwasher, Disposal, Gas Range, Microwave, Refrigerator, Washer/Dryer, Washer/DryerAllInOne, Washer
Laundry Gas Dryer Hookup, Laundry Room
Exterior
Parking Features Garage, Private
Garage Spaces 2.0
Fence Brick, Back Yard
Pool Community
Community Features Pool
Utilities Available Cable Available
Amenities Available Fitness Center, Gated, Pool
Roof Type Tile
Garage Yes
Private Pool No
Building
Faces West
Story 2
Schools
Elementary Schools Conners, Eileen, Conners, Eileen
Middle Schools Leavitt Justice Myron E
High Schools Centennial
Others
Pets Allowed true
Senior Community No
Tax ID 137-12-714-001
Pets Allowed Yes
Virtual Tour https://www.propertypanorama.com/instaview/las/2727272


Broker- Salesperson | License ID: BS.0146613
+1(702) 848-4663 | realestate.jfg@gmail.com



