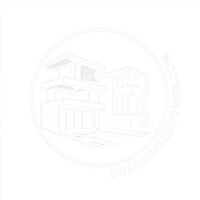For more information regarding the value of a property, please contact us for a free consultation.
Key Details
Sold Price $3,300,000
Property Type Single Family Home
Sub Type Single Family Residence
Listing Status Sold
Purchase Type For Sale
Square Footage 6,351 sqft
Price per Sqft $519
Subdivision Willow Creek
MLS Listing ID 2646695
Style Two Story
Bedrooms 5
Full Baths 1
Half Baths 1
Three Quarter Bath 4
HOA Fees $1,165/mo
Year Built 2006
Annual Tax Amount $21,128
Lot Size 0.350 Acres
Property Sub-Type Single Family Residence
Property Description
Discover the epitome of timeless elegance in this recently upgraded home, nestled in the highly sought-after, double-gated community within Willow Creek. Over 6,000 sqft, on a 15k sqft lot. Step inside this sophisticated home to find designer finishes, with over $50k of Nick Alain lighting fixtures, custom wallpaper, crown moulding, marble, wainscoting, custom shutters,etc. Each bedroom offers the privacy of its own en-suite bathroom, while the luxurious primary suite boasts his-and-her custom closets, a cozy sitting area, and fireplace. This home is perfect for a car collector, as it boasts an extraordinary 10 car garage, with an additional fitness studio above the garage! The chef's kitchen is a masterpiece, featuring double ovens, a warming drawer, dual islands, and a beautifully traditional design.The private backyard is upgraded with a refinished pool, spa, travertine floors and outdoor fireplace. This timeless gem offers a lifestyle of unparalleled luxury and is truly a must-see.
Location
State NV
County Clark
Community Pool
Zoning Single Family
Interior
Heating Central, Gas, Multiple Heating Units, Radiant Floor
Cooling Central Air, Electric, 2 Units
Flooring Carpet, Hardwood, Porcelain Tile, Tile
Fireplaces Number 5
Fireplaces Type Family Room, Free Standing, Gas, Primary Bedroom, Multi-Sided, Outside
Laundry Cabinets, Gas Dryer Hookup, Laundry Room, Sink, Upper Level
Exterior
Exterior Feature Built-in Barbecue, Balcony, Barbecue, Courtyard, Patio, Private Yard, Sprinkler/Irrigation
Parking Features Air Conditioned Garage, Attached, Epoxy Flooring, Electric Vehicle Charging Station(s), Garage, Inside Entrance, Private, Shelves, Storage
Garage Spaces 10.0
Fence Block, Back Yard
Pool In Ground, Private, Community
Community Features Pool
Utilities Available Underground Utilities
Amenities Available Basketball Court, Gated, Jogging Path, Barbecue, Playground, Park, Pool, Guard, Security, Tennis Court(s)
Roof Type Tile
Building
Lot Description 1/4 to 1 Acre Lot, Back Yard, Front Yard, Sprinklers In Rear, Sprinklers In Front, Landscaped, Sprinklers Timer
Story 2
Sewer Public Sewer
Water Public
Schools
Elementary Schools Goolsby, Judy & John, Goolsby, Judy & John
Middle Schools Fertitta Frank & Victoria
High Schools Palo Verde
Others
Acceptable Financing Cash, Conventional
Listing Terms Cash, Conventional
Read Less Info
Want to know what your home might be worth? Contact us for a FREE valuation!

Our team is ready to help you sell your home for the highest possible price ASAP

Copyright 2025 of the Las Vegas REALTORS®. All rights reserved.
Bought with Lindsey Butler Lindsey Butler Real Estate

Broker- Salesperson | License ID: BS.0146613
+1(702) 848-4663 | realestate.jfg@gmail.com

