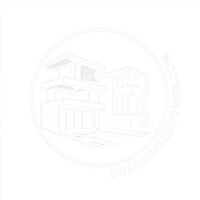For more information regarding the value of a property, please contact us for a free consultation.
Key Details
Sold Price $860,000
Property Type Townhouse
Sub Type Townhouse
Listing Status Sold
Purchase Type For Sale
Square Footage 2,344 sqft
Price per Sqft $366
Subdivision Summerlin Village 15A Parcel 1 - Latitude Phase 2
MLS Listing ID 2678890
Style Two Story
Bedrooms 3
Full Baths 3
Half Baths 1
HOA Fees $1,199/mo
Year Built 2022
Annual Tax Amount $5,904
Lot Size 3,615 Sqft
Property Sub-Type Townhouse
Property Description
TRILOGY SUMMERLIN IS A LUXURIOUS GATED 55+ COMMUNITY. THIS MODERN TOWNHOME BOASTS VAULTED CEILINGS & AN OPEN-CONCEPT DESIGN CONNECTING THE KITCHEN, DINING, & LIVING AREA. WOODLIKE TILE FLOORING THROUGOUT. THE KITCHEN FEATURES CUSTOM CABINETS, GORGEOUS BACKSPLASH, QUARTZ COUNTERTOPS, SS APPLIANCES & A LARGE ISLAND. THE SPACIOUS GREAT ROOM INCLUDES ELECTRONIC BLINDS & TRIPLE-PANEL GLASS DOORS WHICH CREATE AN INDOOR/OUTDOOR CONCEPT. THE PRIMARY SUITE: FEATURES A LARGE BEDROOM, LUXURIOUS BATHROOM, AND A WALK-IN CLOSET. THE 2ND BEDROOM FUNCTIONS AS A GUEST SUITE WITH ITS OWN FULL BATH. THE INVITING COURTYARD IS AN EXTENSION OF YOUR HOME AND IDEAL FOR ENTERTAINING. THE SECOND STORY FEATURES A SMALL LOFT, MULTI-GENERATIONAL SUITE, A BALCONY, AND CITY VIEWS. RESIDENTS ENJOY A LOW-MAINTENANCE LIFESTYLE WITH MANY AMENITIES & SOCIAL CALENDAR. LOCATED NEAR DOWNTOWN SUMMERLIN & RED ROCK CANYON, IT COMBINES CONVENIENCE WITH SCENIC DESERT LIVING. TRILOGY IS MORE THAN A HOME; IT IS A LIFESTYLE.
Location
State NV
County Clark
Community Pool
Zoning Multi-Family
Interior
Heating Central, Gas, High Efficiency, Zoned
Cooling Central Air, Electric, ENERGY STAR Qualified Equipment, High Efficiency
Flooring Carpet, Ceramic Tile
Laundry Gas Dryer Hookup, Main Level
Exterior
Exterior Feature Barbecue, Courtyard, Fire Pit, Sprinkler/Irrigation
Parking Features Attached, Finished Garage, Garage, Garage Door Opener, Inside Entrance, Private, Guest
Garage Spaces 2.0
Fence Block, Back Yard
Pool Community
Community Features Pool
Utilities Available Underground Utilities
Amenities Available Clubhouse, Dog Park, Fitness Center, Gated, Barbecue, Pickleball, Pool, Guard, Spa/Hot Tub
View Y/N Yes
View City
Roof Type Tile
Building
Lot Description Drip Irrigation/Bubblers, Desert Landscaping, Landscaped, Trees, < 1/4 Acre
Story 2
Builder Name Shea
Sewer Public Sewer
Water Public
Schools
Elementary Schools Goolsby, Judy & John, Goolsby, Judy & John
Middle Schools Fertitta Frank & Victoria
High Schools Durango
Others
Acceptable Financing Cash, Conventional, VA Loan
Listing Terms Cash, Conventional, VA Loan
Read Less Info
Want to know what your home might be worth? Contact us for a FREE valuation!

Our team is ready to help you sell your home for the highest possible price ASAP

Copyright 2025 of the Las Vegas REALTORS®. All rights reserved.
Bought with A William Zinsser Realty ONE Group, Inc

Broker- Salesperson | License ID: BS.0146613
+1(702) 848-4663 | realestate.jfg@gmail.com



