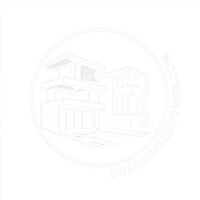
Open House
Thu Sep 25, 11:30am - 1:30pm
Fri Sep 26, 11:30am - 1:30pm
Sat Sep 27, 11:30am - 1:30pm
UPDATED:
Key Details
Property Type Single Family Home
Sub Type Single Family Residence
Listing Status Active
Purchase Type For Sale
Square Footage 1,634 sqft
Price per Sqft $244
Subdivision Elkhornimarron Estate A
MLS Listing ID 2718100
Style Two Story
Bedrooms 4
Full Baths 2
Three Quarter Bath 1
Construction Status Resale
HOA Fees $30/mo
HOA Y/N Yes
Year Built 1998
Annual Tax Amount $1,625
Lot Size 5,662 Sqft
Acres 0.13
Property Sub-Type Single Family Residence
Property Description
Location
State NV
County Clark
Zoning Single Family
Direction From Elkhorn head South on Savory, Right on Sweet Clover.
Interior
Interior Features Bedroom on Main Level, Ceiling Fan(s)
Heating Central, Gas
Cooling Central Air, Electric
Flooring Carpet, Tile
Fireplaces Number 1
Fireplaces Type Family Room, Gas
Furnishings Unfurnished
Fireplace Yes
Appliance Dryer, Gas Cooktop, Disposal, Microwave, Refrigerator, Washer
Laundry Gas Dryer Hookup, Main Level
Exterior
Exterior Feature Barbecue, Patio, Private Yard, Sprinkler/Irrigation
Parking Features Attached, Garage, Private
Garage Spaces 2.0
Fence Block, Back Yard
Utilities Available Underground Utilities
Water Access Desc Public
Roof Type Tile
Porch Covered, Patio
Garage Yes
Private Pool No
Building
Lot Description Drip Irrigation/Bubblers, Desert Landscaping, Landscaped, < 1/4 Acre
Faces East
Story 2
Sewer Public Sewer
Water Public
Construction Status Resale
Schools
Elementary Schools Rhodes, Betsy, Rhodes, Betsy
Middle Schools Cadwallader Ralph
High Schools Arbor View
Others
HOA Name Cimarron Springs
HOA Fee Include Association Management
Senior Community No
Tax ID 125-21-110-013
Acceptable Financing Cash, Conventional, FHA, VA Loan
Listing Terms Cash, Conventional, FHA, VA Loan
Virtual Tour https://my.matterport.com/show/?m=E5DrgorRHad&brand=0


Broker- Salesperson | License ID: BS.0146613
+1(702) 848-4663 | jenniferfranco@thejenniferfrancogroup.com



