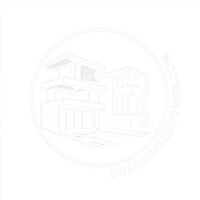
UPDATED:
Key Details
Property Type Single Family Home
Sub Type Single Family Residence
Listing Status Active
Purchase Type For Rent
Square Footage 2,722 sqft
Subdivision Crown Ridge At Summerlin-Phase 2
MLS Listing ID 2720232
Style One Story
Bedrooms 4
Full Baths 3
Half Baths 1
HOA Y/N Yes
Year Built 2000
Lot Size 8,276 Sqft
Acres 0.19
Property Sub-Type Single Family Residence
Property Description
full bathrooms, and a 3-car garage. This residence offers an open floor plan with tile flooring throughout
the main living areas and cozy carpet in the bedrooms. The large kitchen is a chef's dream, complete with
granite countertops, a breakfast peninsula, and ample cabinet space. The spacious primary suite includes a
luxurious ensuite bath and an oversized walk-in closet with custom built-ins. Step outside to your private
backyard oasis with a sparkling in-ground pool and spa, ideal for relaxing or hosting gatherings. Located
near top-rated schools, parks, and shopping, this home has it all!
Location
State NV
County Clark
Community Pool
Zoning Single Family
Direction SOUTH ON TOWN CENTER FROM SAHARA**LEFT ON HAVENWOOD**LEFT ON NAVAJO WILLOW**LEFT ON BLENHEIM**RIGHT ON CONSTABLE**LEFT ON ETTENMOOR
Rooms
Other Rooms Guest House
Interior
Interior Features Bedroom on Main Level, Ceiling Fan(s), Primary Downstairs, Window Treatments
Heating Central, Gas
Cooling Central Air, Electric
Flooring Carpet, Tile
Fireplaces Number 1
Fireplaces Type Family Room, Gas
Furnishings Unfurnished
Fireplace Yes
Window Features Blinds,Window Treatments
Appliance Dryer, Dishwasher, Disposal, Gas Range, Microwave, Refrigerator, Washer/Dryer, Washer/DryerAllInOne, Washer
Laundry Gas Dryer Hookup, Main Level
Exterior
Parking Features Garage, Private
Garage Spaces 3.0
Fence Block, Back Yard
Pool Community
Community Features Pool
Utilities Available Cable Available
Amenities Available Pool, Spa/Hot Tub
Roof Type Tile
Garage Yes
Private Pool Yes
Building
Lot Description < 1/4 Acre
Faces South
Story 1
Additional Building Guest House
Schools
Elementary Schools Ober, D'Vorre & Hal, Ober, D'Vorre & Hal
Middle Schools Fertitta Frank & Victoria
High Schools Palo Verde
Others
Senior Community No
Tax ID 164-12-714-030
Pets Allowed Call
Virtual Tour https://www.propertypanorama.com/instaview/las/2720232


Broker- Salesperson | License ID: BS.0146613
+1(702) 848-4663 | realestate.jfg@gmail.com



