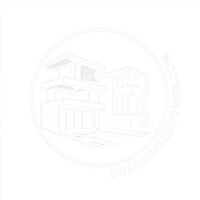
UPDATED:
Key Details
Property Type Single Family Home
Sub Type Single Family Residence
Listing Status Active
Purchase Type For Rent
Square Footage 2,192 sqft
Subdivision Charleston Heights 50B
MLS Listing ID 2720360
Style One Story
Bedrooms 4
Full Baths 2
HOA Y/N No
Year Built 1964
Lot Size 7,840 Sqft
Acres 0.18
Property Sub-Type Single Family Residence
Property Description
The front and backyard include new Clean Landscaping. Step outside into the backyard and discover a refreshing Pool & Gazebo, perfect for cooling off during those hot summer days. Don't miss the opportunity to make this house your home. Schedule a tour today and experience the comfort and convenience this property has to offer.
Location
State NV
County Clark
Zoning Single Family
Direction East on Lake Mead from Rainbow. Left on Michael Way.
Interior
Interior Features Ceiling Fan(s)
Heating Central, Gas
Cooling Central Air, Electric
Flooring Carpet, Luxury Vinyl Plank
Fireplaces Number 1
Fireplaces Type Family Room, Family/Living/Great Room, Wood Burning
Furnishings Unfurnished
Fireplace Yes
Appliance Dryer, Dishwasher, Disposal, Gas Range, Microwave, Refrigerator, Washer/Dryer, Washer/DryerAllInOne, Washer
Laundry Gas Dryer Hookup, Main Level, Laundry Room
Exterior
Parking Features Garage, Private
Fence Back Yard, Wood
Pool Heated, In Ground, Private
Utilities Available Cable Available
Amenities Available None
Roof Type Composition,Shingle
Garage No
Private Pool Yes
Building
Faces East
Story 1
Schools
Elementary Schools Ronzone, Bertha, Ronzone, Bertha
Middle Schools Brinley J. Harold
High Schools Western
Others
Pets Allowed true
Senior Community No
Tax ID 138-24-212-062
Pets Allowed Yes
Virtual Tour https://www.propertypanorama.com/instaview/las/2720360


Broker- Salesperson | License ID: BS.0146613
+1(702) 848-4663 | realestate.jfg@gmail.com



