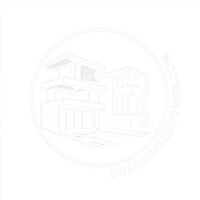
UPDATED:
Key Details
Property Type Single Family Home
Sub Type Single Family Residence
Listing Status Active
Purchase Type For Rent
Square Footage 1,717 sqft
Subdivision Skye Canyon Phase 3A Parcel 203 Phase 1
MLS Listing ID 2720527
Style One Story
Bedrooms 3
Full Baths 2
Half Baths 1
HOA Y/N No
Year Built 2021
Lot Size 5,227 Sqft
Acres 0.12
Property Sub-Type Single Family Residence
Property Description
Location
State NV
County Clark
Community Pool
Zoning Single Family
Direction US 95 N to Horse Dr/W Skye Canyon Park Dr. Continue on Skye Canyon Park Dr. Ridgeview is on the right side thru gate.
Interior
Interior Features Bedroom on Main Level, Window Treatments
Heating Central, Gas
Cooling Central Air, Electric
Flooring Carpet, Ceramic Tile
Furnishings Unfurnished
Fireplace No
Appliance Built-In Gas Oven, Dryer, Dishwasher, Disposal, Microwave, Refrigerator, Washer/Dryer, Washer/DryerAllInOne, Washer
Laundry Gas Dryer Hookup, Main Level
Exterior
Parking Features Assigned, Covered
Garage Spaces 2.0
Fence Block, Full
Pool Community
Community Features Pool
Utilities Available Cable Not Available
Amenities Available Clubhouse, Gated, Playground, Pool
Roof Type Tile
Garage Yes
Private Pool No
Building
Faces South
Story 1
Schools
Elementary Schools Divich, Kenneth, Divich, Kenneth
Middle Schools Escobedo Edmundo
High Schools Arbor View
Others
Pets Allowed true
Senior Community No
Tax ID 125-07-114-032
Pets Allowed Yes, Negotiable
Virtual Tour https://www.propertypanorama.com/instaview/las/2720527


Broker- Salesperson | License ID: BS.0146613
+1(702) 848-4663 | realestate.jfg@gmail.com



