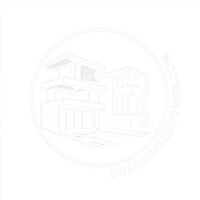
UPDATED:
Key Details
Property Type Townhouse
Sub Type Townhouse
Listing Status Active
Purchase Type For Rent
Square Footage 1,250 sqft
Subdivision Sun City Summerlin
MLS Listing ID 2720583
Style One Story
Bedrooms 2
Full Baths 1
Three Quarter Bath 1
HOA Y/N Yes
Year Built 1998
Lot Size 3,049 Sqft
Acres 0.07
Property Sub-Type Townhouse
Property Description
Step inside to discover a thoughtfully designed space featuring all-new appliances, ensuring your convenience and comfort. The kitchen boasts a sleek refrigerator, a smooth-top stove, a convenient microwave oven, and a dishwasher—all ready for your culinary creations and entertaining. With a brand-new heating system, you'll stay cozy during those cooler months!
Whether you're a golf enthusiast or simply looking for a peaceful retreat, this home is perfectly suited for both relaxation and recreation. Explore the beautifully manicured greens by day, and come home to a warm, inviting atmosphere at night.
Schedule your showing today and make this charming retreat your own. Your tranquil escape awaits!
Location
State NV
County Clark
Community Pool
Zoning Single Family
Direction LAKE MEAD & RAMPART.> WEST ON LAKE MEAD.> LEFT ON ANASAZI DR.> RIGHT ON THOMAS W. RYAN BLVD.> LEFT ON HERITAGE HILLS DR.>RIGHT ON CAPESTONE ST.> HOME IS ON THE LEFT.
Interior
Interior Features Bedroom on Main Level, Ceiling Fan(s), Primary Downstairs, Window Treatments
Heating Central, Gas
Cooling Central Air, Electric
Flooring Tile
Furnishings Unfurnished
Fireplace No
Window Features Blinds
Appliance Dryer, Dishwasher, Disposal, Gas Range, Microwave, Refrigerator, Washer/Dryer, Washer/DryerAllInOne, Washer
Laundry Gas Dryer Hookup, Main Level, Laundry Room
Exterior
Parking Features Garage, Private
Garage Spaces 2.0
Fence None
Pool Community
Community Features Pool
Utilities Available Cable Available
Amenities Available Clubhouse, Dog Park, Fitness Center, Golf Course, Pickleball, Park, Pool, Racquetball, Spa/Hot Tub, Tennis Court(s)
Roof Type Tile
Garage Yes
Private Pool No
Building
Faces East
Story 1
Sewer Public Sewer
Schools
Elementary Schools Staton, Ethel W., Staton, Ethel W.
Middle Schools Becker
High Schools Palo Verde
Others
Senior Community Yes
Tax ID 137-23-710-007
Pets Allowed Call, Negotiable
Virtual Tour https://www.propertypanorama.com/instaview/las/2720583


Broker- Salesperson | License ID: BS.0146613
+1(702) 848-4663 | realestate.jfg@gmail.com



