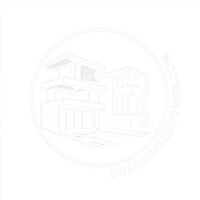
UPDATED:
Key Details
Property Type Townhouse
Sub Type Townhouse
Listing Status Active
Purchase Type For Rent
Square Footage 1,435 sqft
Subdivision Cottonwood At Sunrise Mountain Phase 2
MLS Listing ID 2720693
Style Two Story
Bedrooms 3
Full Baths 2
Half Baths 1
HOA Y/N Yes
Year Built 2002
Lot Size 1,742 Sqft
Acres 0.04
Property Sub-Type Townhouse
Property Description
Welcome to this stunning 2-story townhome in a secure, gated community! Boasting 3 bedrooms, 2.5 baths, and a 2-car garage, this home combines comfort and style. The bright and airy living room features a cozy fireplace and a sliding door that opens to a private patio — perfect for relaxing or entertaining.
The kitchen comes fully equipped with a refrigerator, dishwasher, oven/range, pantry, and dining area, making meal prep a breeze. A washer and dryer are included for added convenience. Upstairs, all bedrooms are carpeted for comfort, with the master suite featuring double sinks and a full bath. Both bathrooms offer a shower/tub combo to meet the needs of your family or guests.
Enjoy the community pool and spa on warm Las Vegas days, all within a friendly and welcoming gated neighborhood. Don't miss the opportunity to make this beautiful townhome your new home. Tenant to verify all information, including schools.
Location
State NV
County Clark
Community Pool
Zoning Multi-Family
Direction E on Charleston past Nellis & Sloan 4 Sts; R on Tree Line past American Beauty 2 Sts; L on Grass Meadows 1 St; R on Marilyn Monroe 4 Sts; R on Cary Grant Ct (89142)
Interior
Interior Features Window Treatments
Heating Central, Gas
Cooling Central Air, Electric
Flooring Carpet, Laminate
Fireplaces Number 1
Fireplaces Type Gas, Living Room
Furnishings Unfurnished
Fireplace Yes
Window Features Blinds,Window Treatments
Appliance Dryer, Dishwasher, Disposal, Gas Oven, Gas Range, Refrigerator, Washer/Dryer, Washer/DryerAllInOne, Washer
Laundry Gas Dryer Hookup, In Garage
Exterior
Parking Features Attached, Garage, Garage Door Opener, Private
Garage Spaces 2.0
Fence Block, Front Yard
Pool Community
Community Features Pool
Utilities Available Cable Available
Amenities Available Pool, Spa/Hot Tub
Roof Type Tile
Garage Yes
Private Pool No
Building
Lot Description Desert Landscaping, Landscaped
Faces West
Story 2
Schools
Elementary Schools Iverson, Mervin, Iverson, Mervin
Middle Schools Harney Kathleen & Tim
High Schools Las Vegas
Others
Pets Allowed true
Senior Community No
Tax ID 161-03-721-094
Pets Allowed Yes
Virtual Tour https://www.propertypanorama.com/instaview/las/2720693


Broker- Salesperson | License ID: BS.0146613
+1(702) 848-4663 | realestate.jfg@gmail.com



