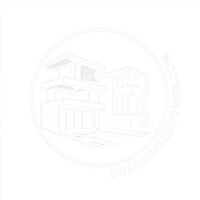
UPDATED:
Key Details
Property Type Condo
Sub Type Condominium
Listing Status Active
Purchase Type For Rent
Square Footage 1,140 sqft
Subdivision Stone Ridge Condo-Unit 3
MLS Listing ID 2721173
Style Two Story
Bedrooms 2
Full Baths 1
Three Quarter Bath 1
HOA Y/N Yes
Year Built 2000
Property Sub-Type Condominium
Property Description
Location
State NV
County Clark
Community Pool
Zoning Multi-Family
Direction From Sahara and Hualapai, go NORTH. Make a RIGHT into the Stone Ridge / Boulder Bluff St. Jasper Bluff go LEFT. Emerald Cliff go RIGHT. Talus Ridge go LEFT to Jade Creek.
Interior
Interior Features Bedroom on Main Level, Ceiling Fan(s), Window Treatments
Heating Central, Gas
Cooling Central Air, Electric
Flooring Luxury Vinyl Plank, Tile
Furnishings Unfurnished
Fireplace No
Window Features Blinds,Window Treatments
Appliance Built-In Electric Oven, Dryer, Dishwasher, Gas Cooktop, Disposal, Microwave, Refrigerator, Washer/Dryer, Washer/DryerAllInOne, Washer
Laundry Gas Dryer Hookup, Laundry Closet
Exterior
Parking Features Attached, Garage, Garage Door Opener, Guest, Inside Entrance, Private, Storage
Garage Spaces 1.0
Fence None
Pool Community
Community Features Pool
Utilities Available Cable Available
Amenities Available Clubhouse, Gated, Pool, Recreation Room, Spa/Hot Tub
Roof Type Composition,Shingle
Accessibility Accessible Approach with Ramp, Smart Technology, Accessible Entrance
Garage Yes
Private Pool No
Building
Faces South
Story 2
Schools
Elementary Schools Ober, D'Vorre & Hal, Ober, D'Vorre & Hal
Middle Schools Johnson Walter
High Schools Bonanza
Others
Pets Allowed false
Senior Community No
Tax ID 163-06-321-076
Security Features Security System Leased
Pets Allowed No
Virtual Tour https://www.propertypanorama.com/instaview/las/2721173


Broker- Salesperson | License ID: BS.0146613
+1(702) 848-4663 | realestate.jfg@gmail.com



