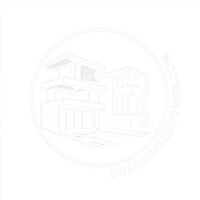
UPDATED:
Key Details
Property Type Single Family Home
Sub Type Single Family Residence
Listing Status Active
Purchase Type For Rent
Square Footage 1,865 sqft
Subdivision The Villages At Tule Spgs Parcel 104
MLS Listing ID 2721852
Style Two Story
Bedrooms 4
Full Baths 2
Half Baths 1
HOA Y/N Yes
Year Built 2023
Lot Size 4,356 Sqft
Acres 0.1
Property Sub-Type Single Family Residence
Property Description
Location
State NV
County Clark
Zoning Single Family
Direction Heading East on the 215, Exit Left on Aliante Parkway heading in a north direction until you reach Elkhorn (just past the casino). You will then make a right and continue straight until you reach Wild Niles for Heartland Bay. Turn Left at Sullivan Springs and Left at Jennifer Brook for the Sales Office.
Interior
Interior Features Ceiling Fan(s), Window Treatments
Heating Central, Gas
Cooling Central Air, Electric
Flooring Carpet, Ceramic Tile
Furnishings Unfurnished
Fireplace No
Window Features Blinds
Appliance Dryer, Dishwasher, Disposal, Gas Oven, Gas Range, Microwave, Refrigerator, Washer/Dryer, Washer/DryerAllInOne, Washer
Laundry Gas Dryer Hookup, Upper Level
Exterior
Parking Features Garage, Private
Garage Spaces 2.0
Fence Block, Back Yard
Utilities Available Cable Available
Amenities Available Dog Park, Playground
Roof Type Tile
Garage Yes
Private Pool No
Building
Faces South
Story 2
Schools
Elementary Schools Triggs, Vincent, Triggs, Vincent
Middle Schools Cram Brian & Teri
High Schools Legacy
Others
Pets Allowed false
Senior Community No
Tax ID 124-16-216-053
Pets Allowed No
Virtual Tour https://www.propertypanorama.com/instaview/las/2721852


Broker- Salesperson | License ID: BS.0146613
+1(702) 848-4663 | realestate.jfg@gmail.com



